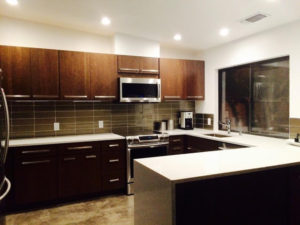 Download the RCCA Original Architecture document (PDF)
Download the RCCA Original Architecture document (PDF)
Architect Carter Sparks, teamed up with brothers Bill and Jim Streng (Streng Bros. Homes) to design and build this mid-century modern community following the philosophy that “simplicity is the essence of good design.” Original designs featured exposed aggregate in the entry, large skylights, earthen-floored wall-less atriums, and sliding glass doors opening onto backyard patios emphasized the merging of indoor and outdoor spaces. When entering the home, one pleasantly confronted space and light from the open floor plans, high or vaulted ceilings, walls of glass windows and doors, and cathedral windows at the gables.
“These homes express my solution for contemporary living in Sacramento Valley. I have included broad overhanging eaves for shade, and open planning to create and easy flow between interior and exterior spaces. The use of natural materials unifies the homes with their surroundings. When these elements are combined, they form a pleasant blend of function and beauty that results in a better home in which to live.” – Carter Sparks (Streng Bros Home brochure; source Eichlerific)
This short film (~9 mins) was Directed by D. L. Stern, a documentary filmmaker in the Sacramento Area.
Source: YouTube, The Beam Guy: https://youtu.be/eSEp7z8Cdq0
